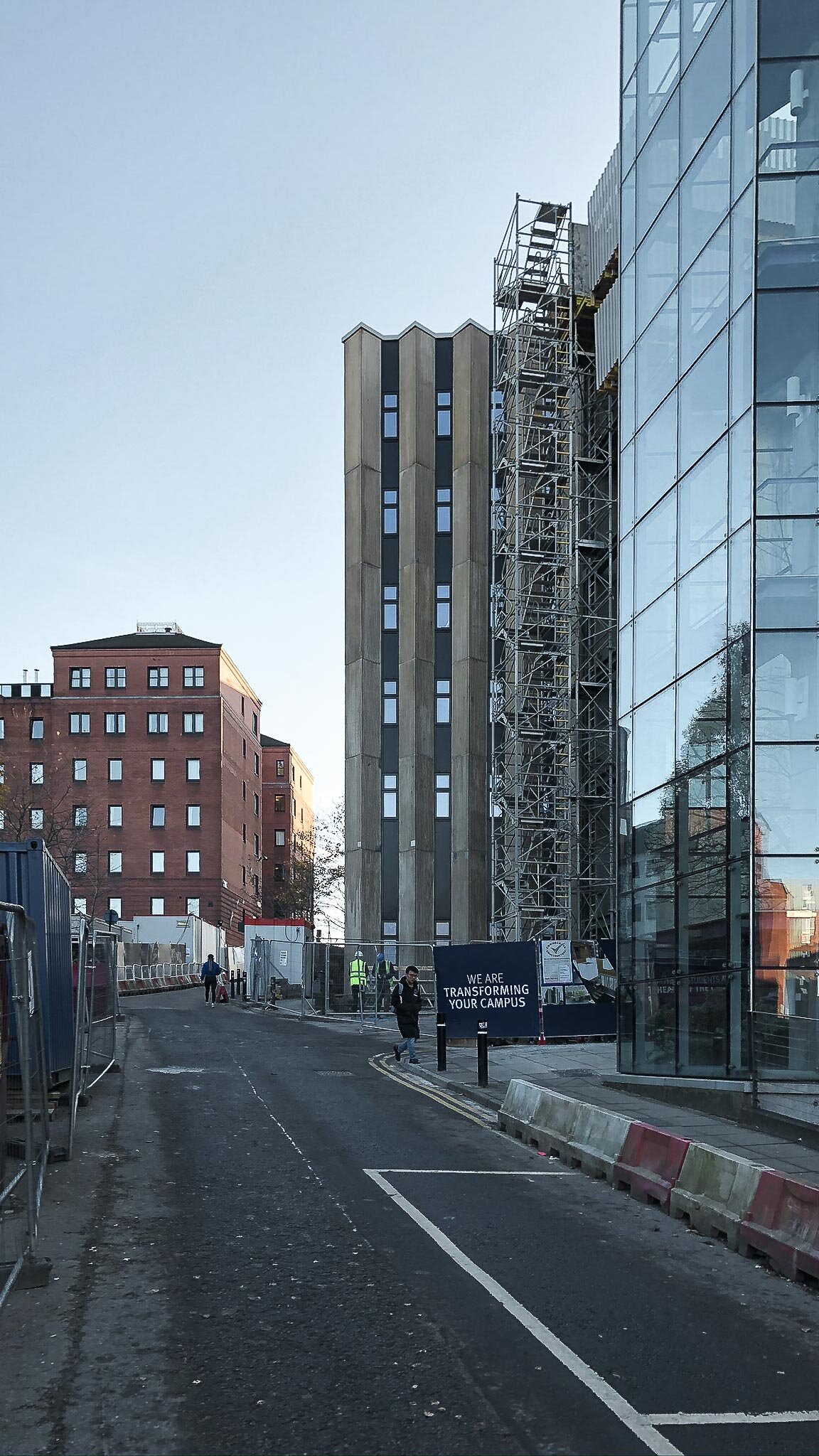Wellwood Leslie have delivered a new 100m high climate sampling mast on behalf of the James Hutton Institute on their research farm at Balruddery by Dundee.
Project Updates
Project Genesis, Louisiana, US /
Working within our long-term collaboration with IKM Consulting Ltd., based in Grangemouth, Wellwood Leslie have been engaged by Mitsubishi Chemicals Ltd. to prepare designs for buildings and infrastructure in support of their proposed MMA production plant located within the Mississippi River petrochemicals corridor between New Orleans and Baton Rouge in Louisiana.
Annie’s Café - cyberQuarter- Abertay University /
Wellwood Leslie have prepared designs in close collaboration with Abertay University staff and estates team to develop a facilty that is attractive to the business community and effective in stimulating interaction between employers and the academica community.
Project completed in 2022.
Mayfield Playing Fields & Nursery /
Wellwood Leslie provided architectural services for the High School’s playing fields facility since 2007.
The Mayfield Sports Centre replaced a range of outdated gyms spread across the city centre campus with a single state of the art Physical Education facility in 2007.
It is at the heart of the Mayfield and Dalnacraig playing fields and is designed to integrate new and existing facilities into a coherent whole by providing a single point of access to all facilities on the site, both internal and external. A new single reception provides access to changing rooms, a six-court multi-purpose games hall, gymnasium, fitness suite, dance studio, classrooms and staff base. Access is also provided to existing external sport changing rooms, and the hospitality lounge.
Old Medical School (OMS), University of Dundee /
Wellwood Leslie were invited by the University of Dundee to work with them to develop existing cellular office space into a modern, agile working environment.
Existing accommodation provided two floors of individual private offices for academic staff with little opportunity for staff to meet and collaborate throughout the working day. The University wished to make better and more efficient use of space, to provide a modern working environment for staff and to create an environment that could support an effective, supportive, and collaborative ethos.
Former Royal Alexandra Infirmary- Residential Conversion & Housing Development /
Wellwood Leslie Architects has recently secured Planning Permission for the residential redevelopment of the former Royal Alexandra Hospital in Paisley. This prominent site, which sits between Calside to the west and Neilston Road to the east, is dominated by the original late 19th Century hospital building which is a Category `B` listed building.
The original Royal Alexandra Hospital was constructed between 1897 and 1900 to the designs of local architect Thomas Graham Abercrombie. It comprised four buildings – the main infirmary, a nurses’ home, a dispensary and a lodge. The main infirmary remained in use as a hospital until 1986 at which point the new Royal Alexandra Hospital was built on a different site to the west. Subsequently, the easternmost wing of the infirmary was converted to flats and renamed Alexandra Gate, the nurses’ home was converted to flats in 2005-6 and renamed the Peter Coats Building, whilst the former dispensary and lodge became a children’s nursery.
The remaining two wings of the infirmary building became a care home which eventually closed in 2008. The main building and its surrounding grounds have been vacant for the last 16 years during which it severely decayed.
The project would result in the creation of a high-quality residential development to the south of Paisley city centre. The proposal includes the redevelopment of the late 19th Century hospital building to form mainly two-bedroom flats. Within the site boundary two additional residential buildings are proposed. To the north, a flat-roof extension of later date will be demolished, and a new 4-storey flatted development constructed in its place. To the west, on Calside, a new four-storey residential development is proposed. The surrounding hospital grounds will be restored and re-landscaped to create an appropriate setting. Pedestrians and cyclists will be prioritised in the design, and the necessary shared access roads and parking carefully integrated.
The redevelopment of the original hospital building is designed to preserve its historic features and integrate them into the design. The new buildings being added to the site are designed to harmonise with the existing building through material selection and roof geometry that echo the colour tones of the existing building and its roof profile while utilising modern materials and construction.
This redevelopment promotes sustainability through the re-use of the existing building structures, the integration of low-energy/sustainable design measures in their refurbishment and the new flats incorporate a low-energy design strategy.
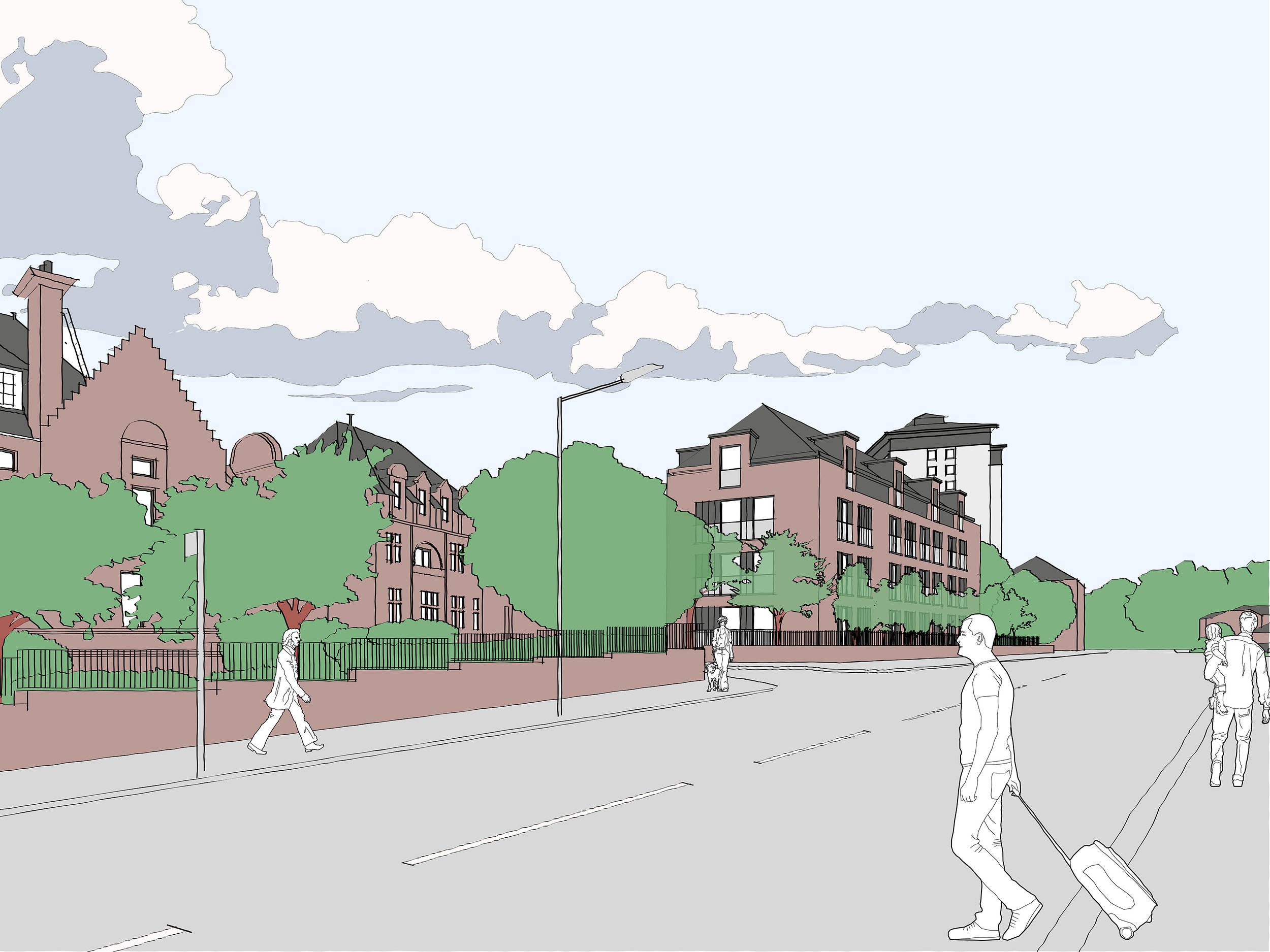
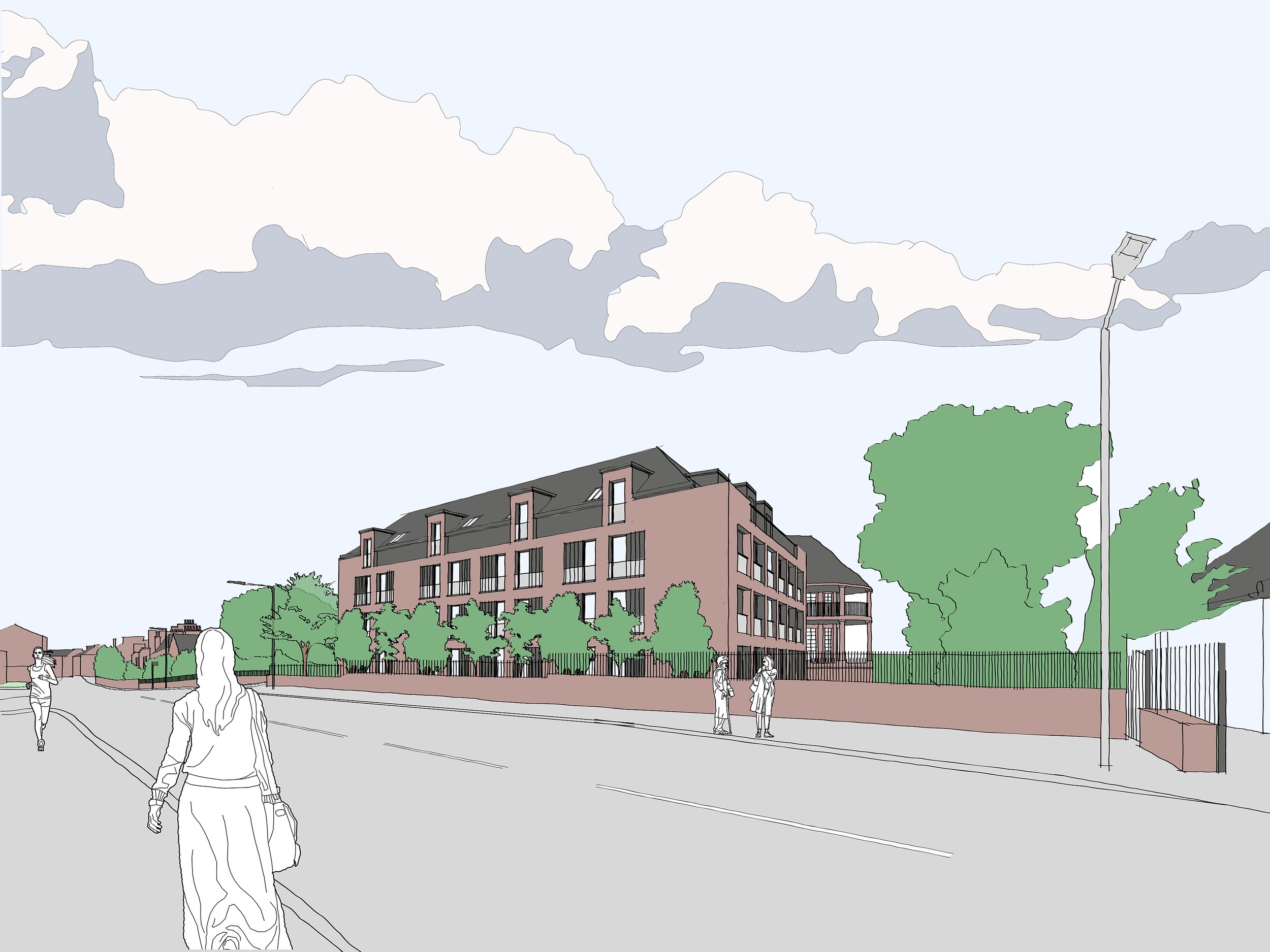
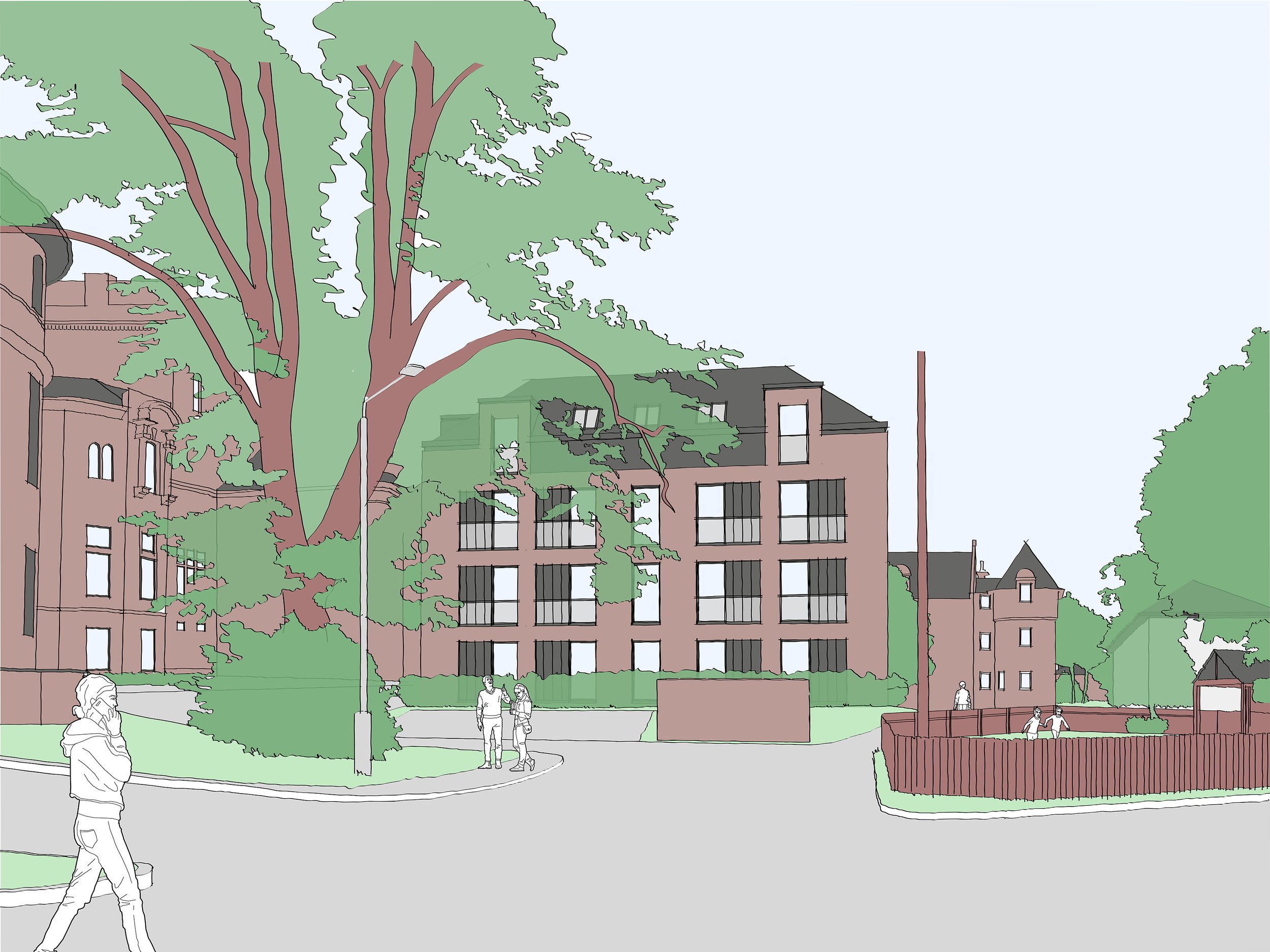


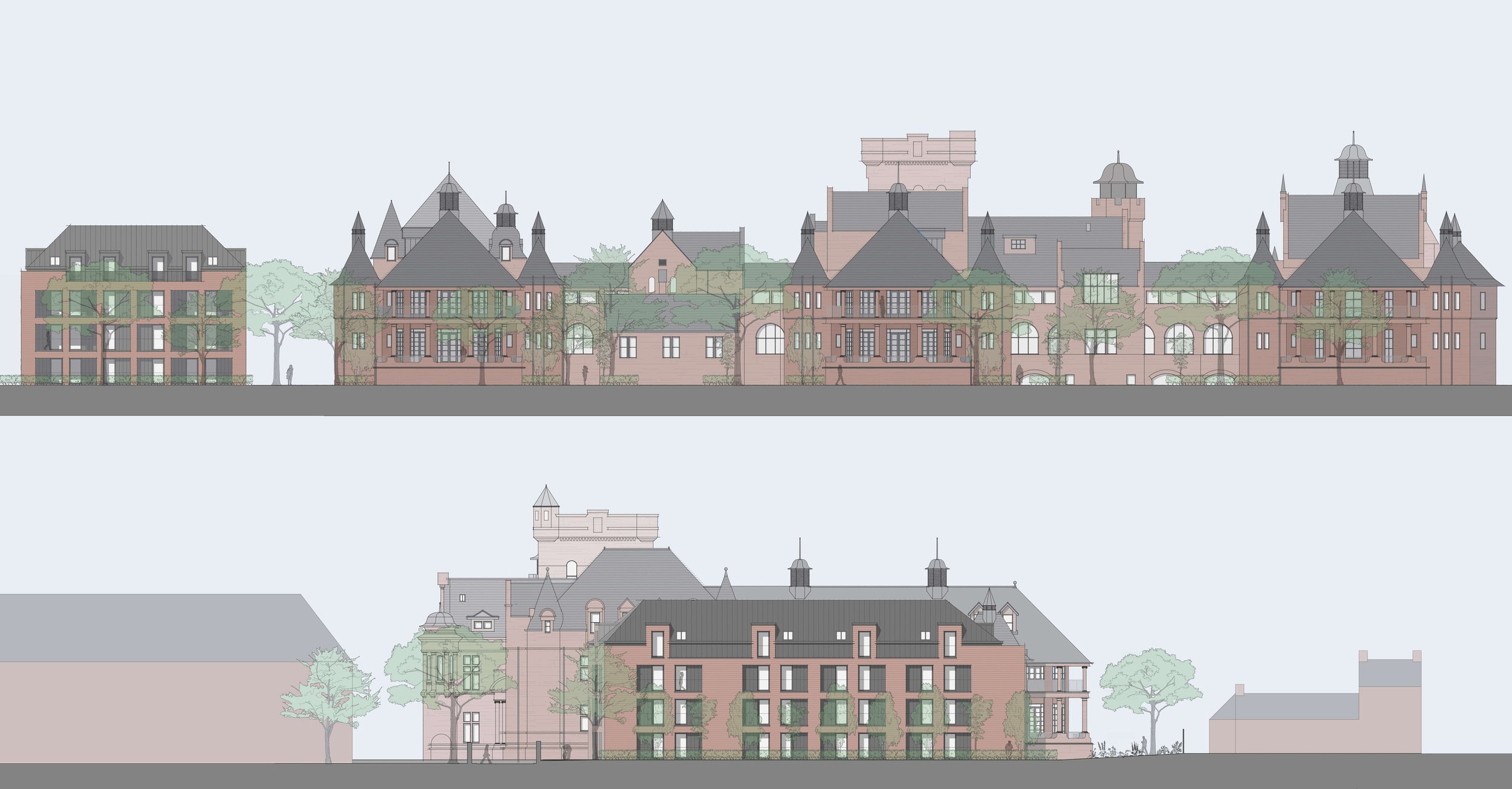
Whitespace Refurbishment Complete - Kydd Building, Abertay /
We are excited to finally be able to share photos of our recently completed Refurbishment of Whitespace! Students and staff have been using the space for a few months now and are enjoying the improvements.
Huge thanks to the rest of the design team for making this project possible: Pick Everard, Currie & Brown, Cundall, DSSR, Hardies, McLaughlin & Harvey and of course, Abertay University






Wolfson Building Refurbishment - Site Update /
Work is well underway on-site at the University of Strathclyde for our refurbishment of the Wolfson Building and is expected to be completed in March 2020.
The listed 1960’s concrete tower is being refurbished to give it a new lease of life to suit the 21st century, including the addition of a new escape stair tower to make the central core tower compliant with current building regulations. A complete new fit-out will provide new accommodation including labs and teaching spaces to suit the university’s need.
Glasgow Golf Club - Site Update /
The main contractor, Thomas Johnstone Ltd, is currently working through remedial and stabilisation works, as well as continuing to remove dangerous pieces of structure and strip back what’s left of the existing finishes and fittings. After the roof was removed it became clear that the existing wall head had been partially damaged in the fire and would need to be reinstated before the new roof could be erected.
As finishes have been removed it also became apparent that previously unexposed areas of structure would require intervention to stabilise. Structural alterations for the new layout are also being carried out at this time.









